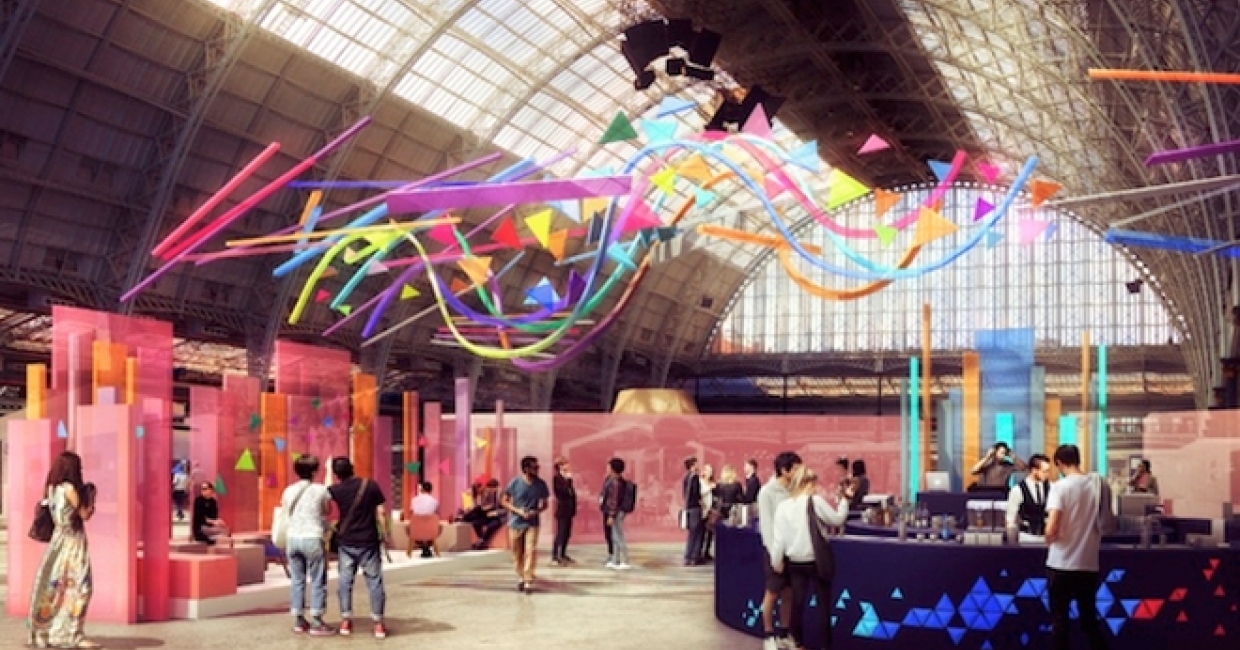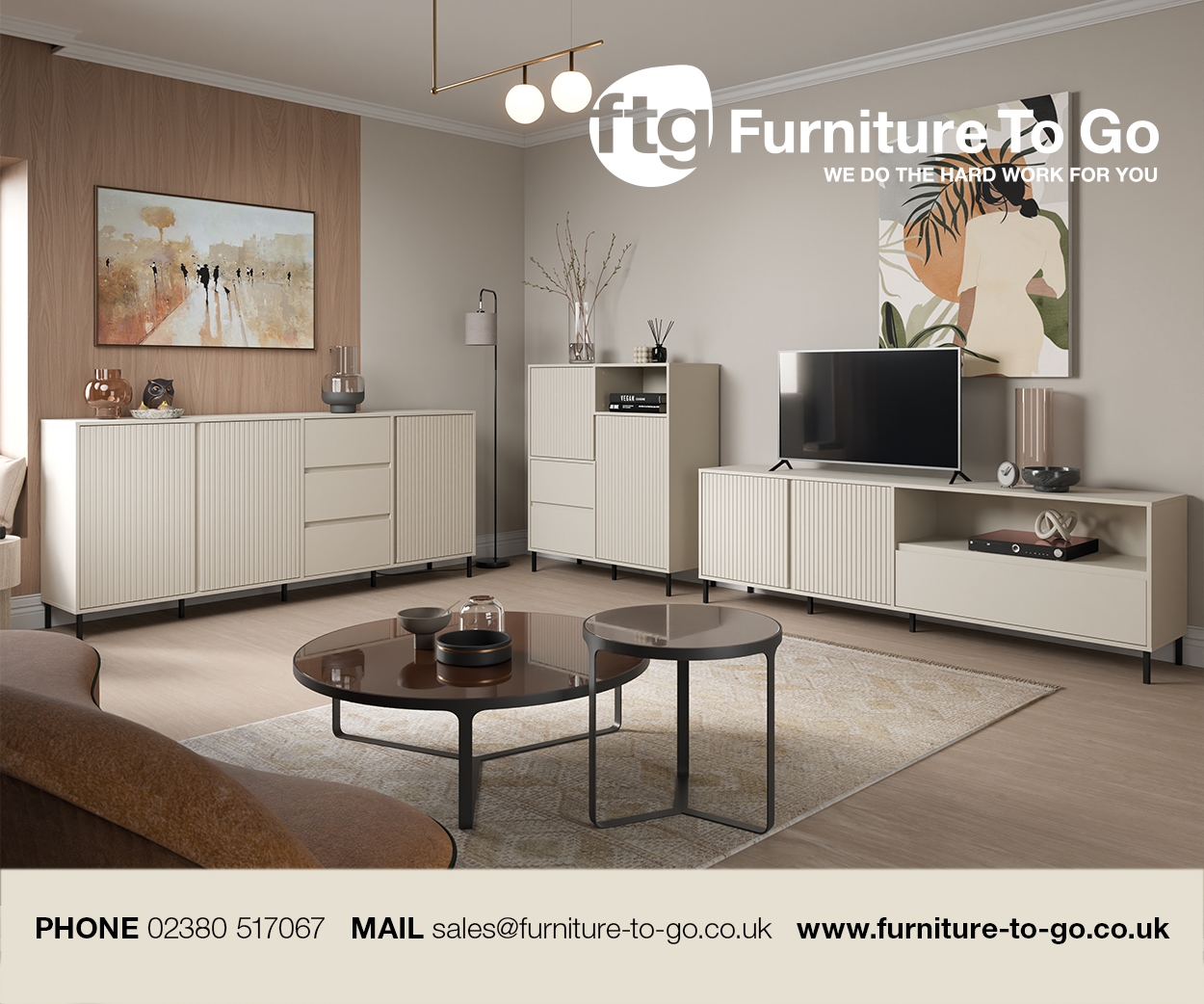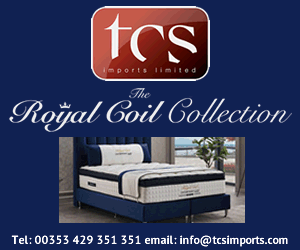100% Design (23-26 September 2015), one of the UK's largest design trade shows, will move to its new home Olympia London this September, celebrating its 21st edition. The show will return with a series of specially-comissioned installations which are designed to push the creative boundaries, from concepts to processes and material capabilities. Staged across the two levels in the Grand and West Halls, the leading features at 100% Design 2015 explore the central theme, Design in Colour, with creative development in association with Studio Design UK.
Half-Three Café
The concept for this year’s feature café, Half-Three Café, is a contemporary take on an English tradition – a multi-sensory experience of taste, aroma and colour, celebrating a broad selection of tea. Incorporating an installation of hand-blown glass vessels, the café offers visitors a break from the bustle of the show to relax with a cup of freshly brewed tea.
The feature is designed by Daniel Rous of Fabrica and situated in the Interiors section, with key sponsors including tea by Twinings, materials by Formica Group and Italian furniture maker Piaval which has produced a custom-designed chair for the space.
The Half-Three Café will see a chandelier-inspired installation hung above the bar and arranged at different heights. Each hand-blown vessel contains a different shade of tea, and the fluid nature of the blown glass creates a liquid-like visual landscape as though the glass is in motion. When the pieces are illuminated, light shines through the glass, enhancing the natural colour found in the teas and casting a colour spectrum through the space. Each glass piece was hand-blown by master glass blower Massimo Lunardon in his workshop local to Fabrica.
Mattergarden
Mattergarden has been conceived as an interactive environment to inspire conversation and engagement amongst visitors. Situated within the Design & Build section, its stratum-inspired structure is intended as a tactile platform for the exploration of contemporary and future materials, as well as treatments and applications for use in design and architecture.
The cliff face ‘hide’ forms an organic juice bar, filled with fresh ingredients bursting through its crevices, peeking out on a rock formation on which visitors will find a place to perch, roost or congregate. Visitors will have the opportunity to enjoy a variety of fresh juices, blended from organic ingredients and developed by juice brand My Detox Diet, that are also used in architecture, interiors and construction, in order to quite literally get a taste of raw design and building materials.
Interiors’ Feature
The overall show theme, Design in Colour, resonates strongly in the Interiors section of 100% Design 2015. Within this section, the specially-commissoned feature highlights the Spring/Summer 2016 colours identified by trend forecasters WGSN. By applying the key colours to a concept space dominated by a series of columns, the carefully-selected pieces of furniture bring to life the look and feel of latest and future interiors.
Created by Studio Design UK, the striking feature provides a simple concept of colour matching both products and tones. It celebrates the unexpected in design, inviting people to look differently at the traditional room set. Working with a range of suppliers and partners including Paint by Conran, the feature creates a series of spaces that visitors can enter from different locations and discover a different experience each time.
Show Entrance
Working with the large open space at Olympia London, Studio Design UK has again partnered with leading contemporary crystal manufacturer Lasvit and UK materials company Camira Fabrics to create a suspended entrance feature that is set to inspire show visitors. Visitors can also look out for the bespoke installation by Rug Designer when entering the hall and from the gallery level above.
Central Bar
Working in collaboration with material sponsors Perspex Acrylic Brand, Studio Design UK has created a colour-inspired pavilion in the central bar at 100% Design 2015.
The studio presents a dynamic structure which offers an aesthetically pleasing interpretation of the show’s theme, Design in Colour. Set against the magnificent architecture of Olympia London, the central bar acts as a meeting and networking space as well as an area to relax and absorb the show.
Auditorium
The auditorium at 100% Design 2015 is a stand-out commission, providing a dramatic, open space for visitors to be part of the Talks with 100% Design programme without having to enter or sit within the space. This year’s auditorium is designed by textile artist and designer, Anne Kyyrö Quinn – a creation of textured wall coverings and artwork, all tailor made within the designer’s London studio.
Kyyrö Quinn’s design responds to the show’s theme, using the studio’s signature bold colours, rich textures and striking 100% wool felt motifs. Supported by Camira Fabrics, the auditorium is designed to be an effective space for channelling the acoustic qualities of the material, with seating supplied by LINA.
Restaurant
Specially designed by Studio Design UK, this year’s restaurant is situated within the Design & Build section, on the upper floor of the show.
Working with specialist catering company Levy Restaurants, the menu, environment and service have been brought together to create an exceptional offer for visitors and exhibitors to meet, eat and enjoy. Operating a reservation system as well as a walk in policy, the restaurant is an ideal perfect place to entertain, or grab a quick bite on a busy day at the show.







